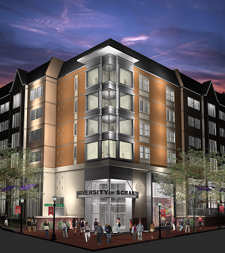Mulberry Street Apartment Complex Quick Facts
Building Square Footage: 189,000
Estimated Cost: $33 million
Anticipated completion date: Fall 2011
Building Features: Apartments for 400 junior and seniors; 14,000-square-foot fitness center on the ground floor; casual dining facility with indoor and outdoor seating on the first floor; student convenience store on the first floor; student lounges and other gathering spaces.
Apartment Features/design: Two- and four-bedroom apartments sharing a common kitchen and living area.
Architect: Hemmler + Camayd Architects, Scranton.
General Contractor: Sordoni Construction Services Inc., Forty Fort.
“The combination of housing, a fitness center and dining option will provide an active and animated presence in this area throughout the day. It also complements our ongoing work to beautify the Mulberry Street corridor from Jefferson to North Webster avenues.”
Rev. Scott R. Pilarz, S.J., President of The University of Scranton.
"With the apartments, fitness center and dining options- this project is focused on the entire individual, their health and their well-being. In other words, cura personalis - care for the entire person. The plans revealed today are certainly in line with our Jesuit identity.
Rita DiLeo, incoming President of Student Government, Class of 2011
“We are in the great position of having more students every year who want to live in our residence halls and campus apartments. We need additional apartment-style units to meet this growing demand.”
Vincent Carilli, Ph.D., Vice President for Student Affairs
“In recent years, students and other members of the University community have identified the need for improved fitness space. This project answers that call through beautifully designed space in a prominent and accessible location.”
Edward Steinmetz, Vice President for Finance/Treasurer







