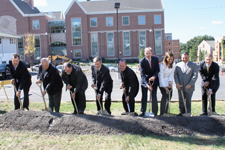University Breaks Ground for Apartment and Fitness Complex

The University of Scranton broke ground for a 189,000-square-foot apartment and fitness complex on the 900 block of Mulberry Street at a ceremony on Sept. 14. The $33 million complex will provide fitness space, a dining area and apartment-style units for 400 juniors and seniors.
“The apartment and fitness complex will add a splendor to this gateway corridor to the city,” said Rev. Scott R. Pilarz, S.J., president of The University of Scranton, at the ceremony. “It will re-image this space with an elegant design, bricks and mortar, and a youthful vitality and energy. Our students - their enthusiasm, talent, engagement and promise - are the best example of what the University provides to our region.”
Christopher “Kip” Condron ’70, chair of The University of Scranton’s Board of Trustees, touted another benefit to the area – that of jobs created by the construction during tough economic times. He noted in his remarks that the building of the complex will create 367 jobs, in addition to the 750 jobs already created by construction of the University’s unified science center. Both facilities are set to open in the fall of 2011.
“This is a project that our community of students fully embraces,” said Rita DiLeo ’11, president of student government. “The pictures illustrate a beautiful and impressive design, however, when I look at the pictures, I don’t just see a building complex… instead, I envision students opening those front doors for one another, hosting study groups in common areas, and even making friends with the person running next to them on the treadmill. I see the activity and the possibilities.”
Located between Monroe and Quincy avenues, the complex will include two- and four-bedroom apartments sharing a common kitchen and living area, a style that matches Madison Square and Mulberry Plaza located at Madison Avenue and Mulberry Street. According to Vincent Carilli, Ph.D., vice president for student affairs, the apartment-style housing meets a growing demand of students who want to live on campus.
Also included in the complex is a 14,000-square-foot fitness center on the ground floor. This planned center is more than twice the size of the University’s current fitness area and weight room combined.
In addition, ARAMARK, the University’s dining services partner, will offer a casual dining option on the first floor that includes indoor and outdoor seating, reducing pressure on the DeNaples Center.
Hemmler + Camayd Architects, Scranton, designed the building. Sordoni Construction Services Inc. of Forty Fort will provide construction management.






