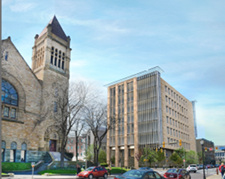University Announces New $47.5 Million Rehabilitation Center

The University of Scranton announced today plans for an 111,500-square-foot, eight-story rehabilitation center to provide a state-of-the-art facility for undergraduate and graduate programs in the Departments of Exercise Science, Occupational Therapy and Physical Therapy.
“The $47.5 million project will provide an advanced, modern facility to match the exceptional reputations already established by our physical therapy, occupational therapy and exercise science programs and will help grow these important academic departments,” said Kevin P. Quinn, S.J., president of The University of Scranton. “In approving this project, the Trustees recognized the strength and strategic importance of these programs for the University.”
The center will be located on the southwest corner of Jefferson Avenue and Linden Street on the site that is currently occupied by two adjoining buildings that the University refers to as Leahy Hall. The signature building will be designed to incorporate limestone, native stone and glass to complement the architecture of nearby buildings. Demolition and construction is expected to begin this summer, pending approval from the city. The expected completion date for the project is the summer of 2015.
During construction, the Panuska College of Professional Studies Academic Advising Center and the Occupational Therapy and Physical Therapy departments, offices and laboratories will be moved to Loyola Hall, opposite the new Loyola Science Center. The department moves will begin in June.
“We are working now to clean, remodel and prepare accessible and adequate space in Loyola Hall for use during construction,” said James Devers, assistant vice president for facilities operations. “We were fortunate to have this space available for interim use and appreciate the cooperation of these departments.”
Physical therapy is the only doctoral program offered by the University and these undergraduate and graduate programs are among the University’s most in-demand majors. The fields of occupational therapy and physical therapy are also among the nation’s fastest growing occupations, according to the Bureau of Labor Statistics. U.S. News & World Report listed occupational therapists and physical therapists among the top 10 “Best Jobs of 2012.”
“The current facilities do not adequately meet these departments’ needs for instructional and research equipment, practical learning spaces, and study and collaboration areas,” said Debra Pellegrino, Ed.D., dean of the Panuska College of Professional Studies.
The center will provide classroom, research, office, clinical and meeting space for the departments previously mentioned. It will also connect to and create a unified entrance for McGurrin Hall, which houses the remaining departments in Panuska College – nursing, education, human resources, counseling and health administration – in addition to the Leahy Community Health and Family Center.
“Seamlessly integrating two floors of the new facility with McGurrin Hall will encourage more interaction among other departments within the Panuska College of Professional Studies,” said Dean Pellegrino. “This building will also facilitate the fulfillment of our Jesuit mission through offering continued services to the local community, including pro-bono physical and occupational therapy provided by faculty and free developmental screenings for children conducted by occupational therapy students.”
The University’s Department of Physical Therapy is nationally accredited by the Commission on Accreditation in Physical Therapy Education (CAPTE). The Department of Occupational Therapy is nationally accredited by the Accreditation Council for Occupational Therapy Education (ACOTE).
The rehabilitation center will be designed and constructed in accordance with Leadership in Energy and Environmental Design (LEED) standards for certification.
The rehabilitation center was designed by a team of local architectural firms – Hemmler +Camayd and Bohlin Cywinski Jackson, assisted by Higher Education Research Associates (HERA), a nationally recognized expert in designing rehabilitation program space.
The Quandel Group Inc., Scranton, is the construction manager.






