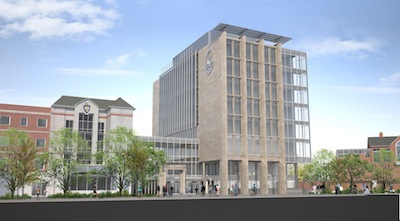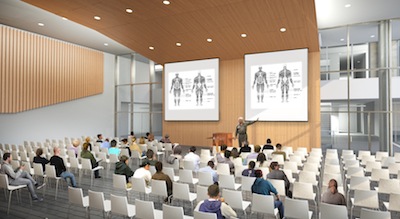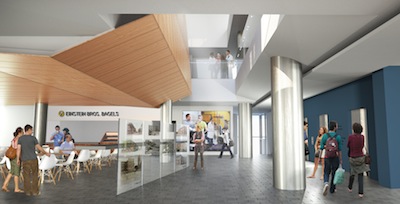University Holds Groundbreaking Ceremony for New Center for Rehabilitation Education
The University officially broke ground on its new eight-story, 116,000 square foot center for rehabilitation education at a ceremony on Nov. 14. The state-of-the-art $47.5 million facility incorporates the latest technology and teaching/learning environments for the University’s departments of physical therapy, occupational therapy and exercise science.
“Through our new center, we will build on areas of great excellence to prepare Jesuit-educated women and men for ‘helping professions’ that are in high demand,” said University President Kevin P. Quinn, S.J., at the ceremony. “Guided by an incomparable faculty, our students will use this facility not only to hone their professional skills, but also to learn to serve others with compassion – to realize fully the Jesuit maxim of men and women for and with others.”
The bachelor’s, master’s and doctoral programs to be housed in the center are among the University’s most in-demand majors. The fields of occupational therapy and physical therapy are also among the nation’s fastest growing occupations, according to the Bureau of Labor Statistics.
“In approving this project, the Trustees recognized the strength and strategic importance of these programs for the University,” said Father Quinn.
According to Debra Pellegrino, Ed.D., dean of the University’s Panuska College of Professional Studies, the center is designed to encourage inter-professional modeling, which involves collaboration between representatives of various healthcare professions to provide the best care for the patient.
“The resources of this world-class center will enable our students and faculty to be even more competitive in their research and will ensure that our students are ready to be leaders in today’s collaborative, inter-professional approach to deliver the best healthcare to patients by following the philosophy and moral standards of a Jesuit education,” said Dr. Pellegrino.
The center is also designed to facilitate research, expand service-learning projects, and put the best simulation environments, applied-science laboratories, equipment and technology directly in the hands of students and faculty.
Three pediatric laboratories, focused on the physical, mental and emotional development of children, are among the 25 laboratories in the center. The facility also includes an assisted daily living simulated neighborhood with an apartment, garage, grocery store and street, and simulated hospital patient rooms for acute and long-term care. The state-of-the-art human physiology laboratory integrates the use of the latest technologies, such as iPads, digital cameras, and other information resources.
“The center provides classroom, research, office, clinical and meeting space to match the academic excellence of the programs offered in it. The center will allow for recruitment of the best faculty, facilitate competitive applications for research grants, and encourage additional student service-learning projects,” said Dr. Pellegrino, who also noted the facility includes a “tele-health” room for service and training in healthcare service in rural areas and a vision research laboratory.
Input from faculty, students and administrators molded the design of the building, classrooms and laboratories in addition to the equipment and technology to be used. Six active classrooms were designed to meet and to be modified to accommodate the specific teaching needs of programs and faculty members using the space.
The signature building incorporates limestone, native stone and glass to complement the architecture of nearby buildings and includes a portico from Leahy Hall, the former YWCA. An area of the first floor will highlight the history of Scranton’s YWCA, which was once located on the building site.
An abundance of natural light and an open modern design provides inviting common spaces. The universal design of the center will accommodate all visitors. It also includes a forum for lectures and events that can accommodate seating for 260 guests.
The center, which includes a green roof and patio, is designed for and will be constructed in accordance with Leadership in Energy and Environmental Design (LEED) standards for certification.
The center connects to and creates a unified entrance for McGurrin Hall, which houses the remaining departments in Panuska College – nursing, education, counseling and human services, health administration and human resources – in addition to the Leahy Community Health and Family Center. The new building also includes a patient drop-off area in Kessler Court.
The rehabilitation center was designed by a team of local architectural firms – Hemmler +Camayd and Bohlin Cywinski Jackson, assisted by Higher Education Research Associates (HERA), a nationally recognized expert in designing rehabilitation program space.
The Quandel Group Inc., Scranton, is the construction manager.
The expected completion date for the project is the summer of 2015.

The University of Scranton’s new eight-story, 116,000 square foot center for rehabilitation education incorporates the latest technology and teaching/learning environments for the University’s departments of physical therapy, occupational therapy and exercise science.

The University’s center for rehabilitation education connects to and creates a unified entrance for McGurrin Hall.

The University’s center for rehabilitation education includes a forum that can accommodate up to 260 people.






