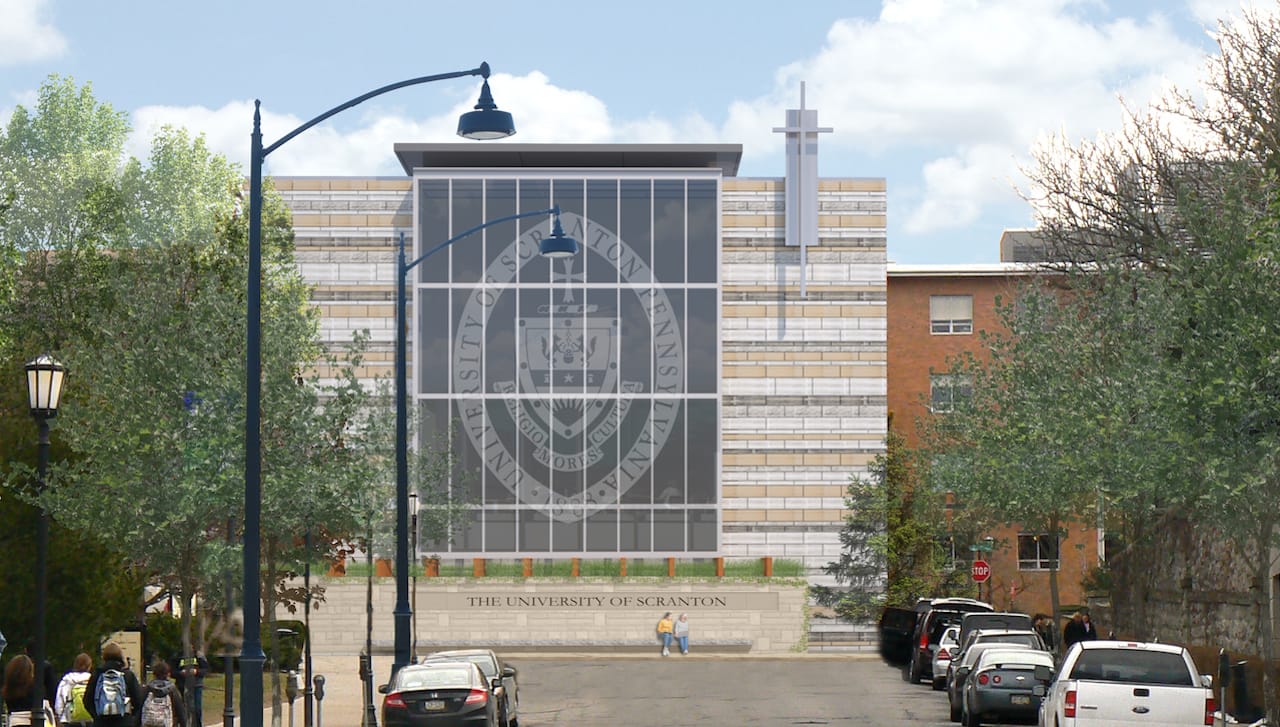New Facade to Feature University Seal

The façade of St. Thomas Hall facing Linden Street will have a new modern design that incorporates locally quarried stone with a lit glass wall that spans the center of the four-story building and features the seal of The University of Scranton. The new design keeps the iconic cross that rises above the left side of the building.
The orange brick used when St. Thomas Hall was constructed in 1962 will be replaced with the pattern of locally quarried stone used in the Loyola Science Center, which connects to the Harper McGinnis Wing of St. Thomas Hall. The design blends the region’s distinctive West Mountain stone with granite quarried from the same site as the stone used in 1867 to construct the Scranton Estate on campus. West Mountain stone is closely identified with northeastern Pennsylvania and is seen in many historic buildings in downtown Scranton, such as the Lackawanna County Courthouse, Elm Park Church and City Hall. The University of Scranton’s name will be carved on the lower wall of stone.
Spanning the center of the facade is a glass wall etched with the seal of the University. The wall will be lit in evenings to highlight the image.
Hemmler + Camayd designed the updated façade. A.J. Guzzi General Contractors, Inc., is the construction manager for the project, which began in July and is expected to be completed in six months.






