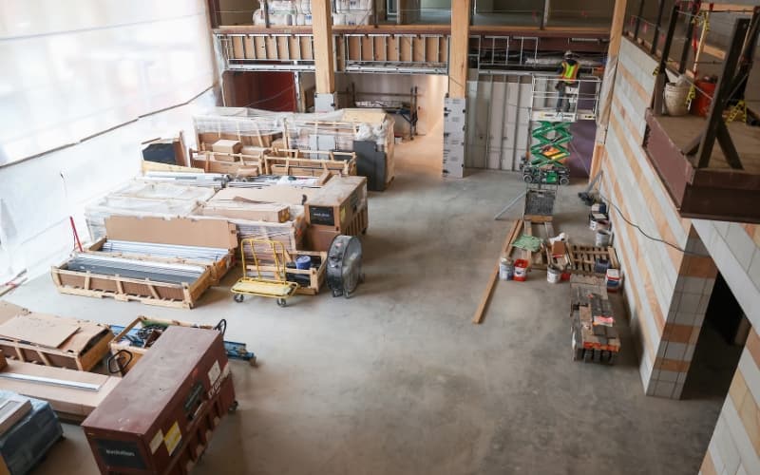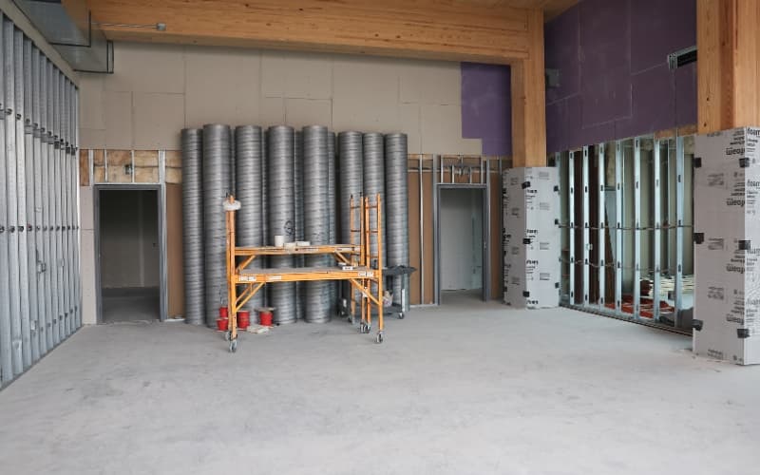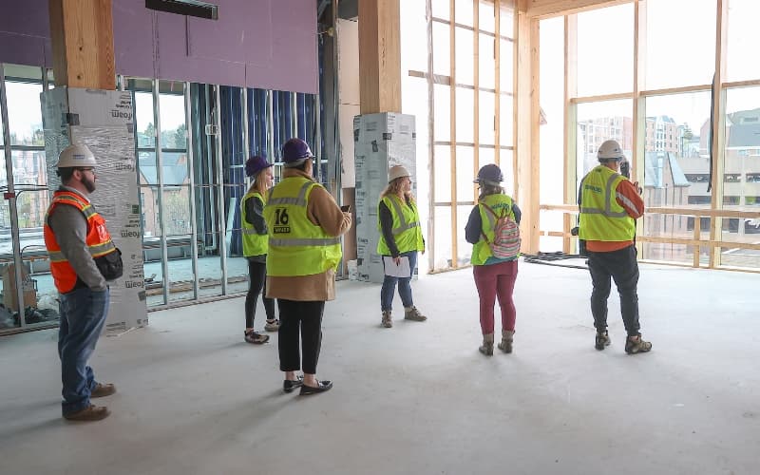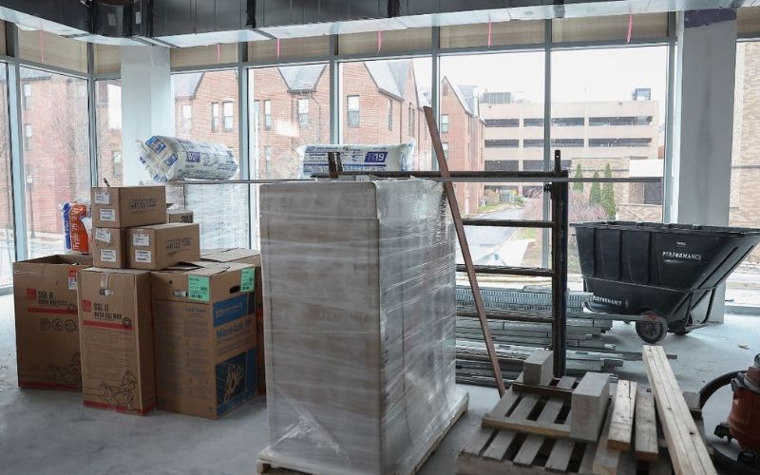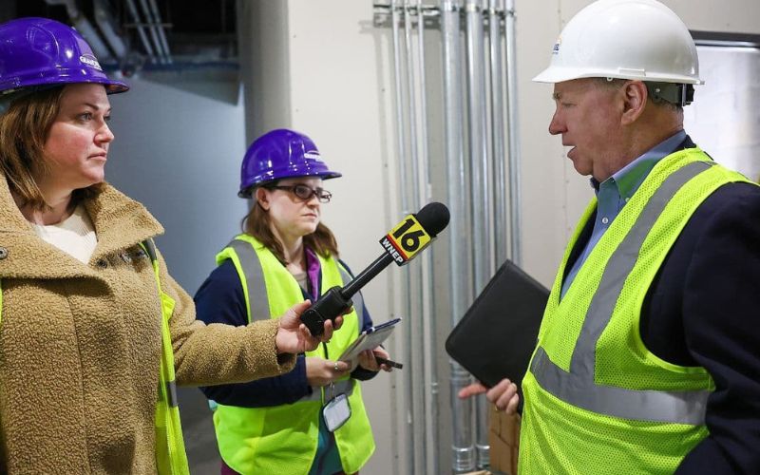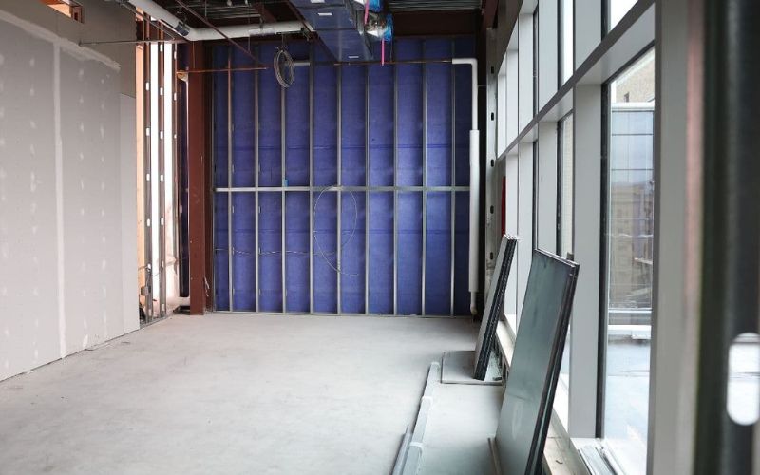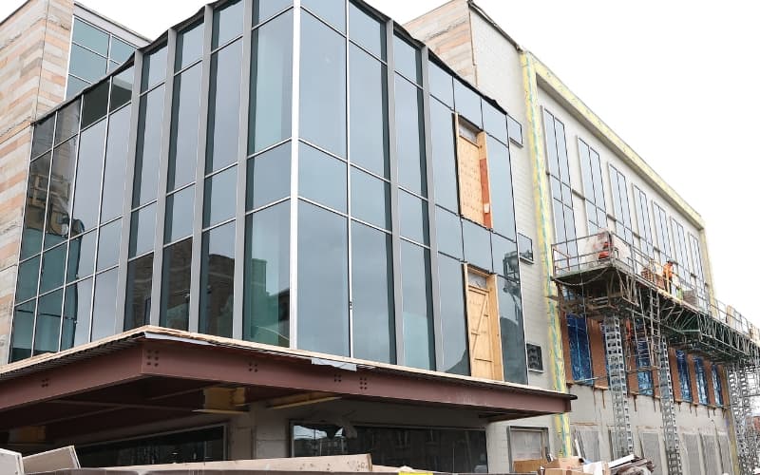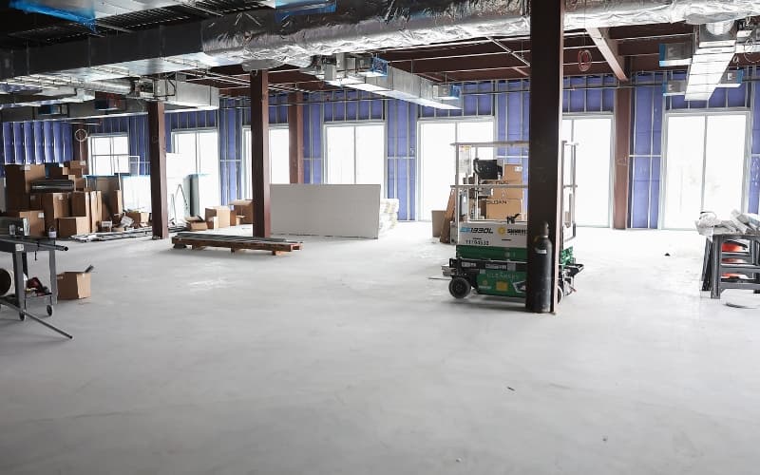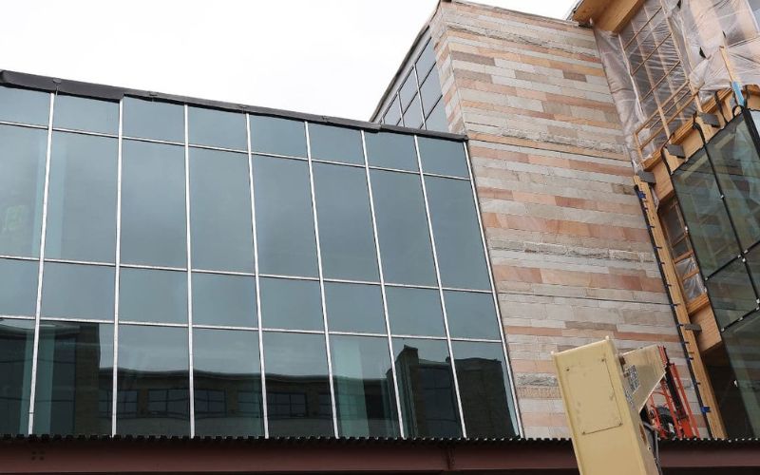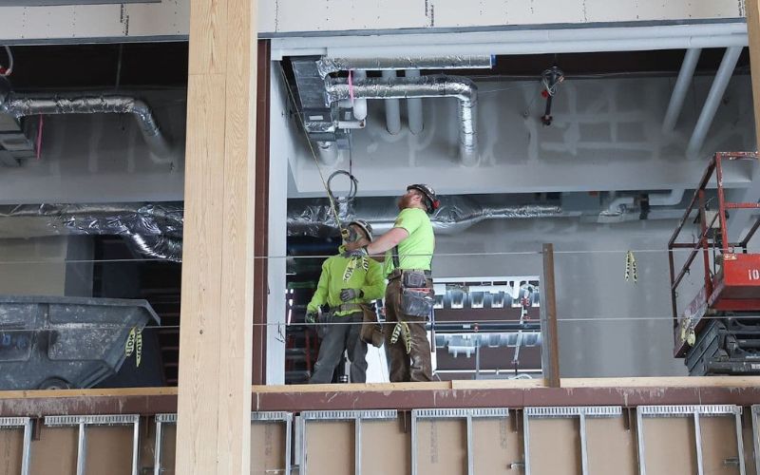First Look Inside Weiss Hall (Photos + Video)

As construction progresses on Weiss Hall, local and school media were on site last week to preview one of The University of Scranton’s most significant expansions to date.
On track to open at the start of the 2025-26 academic year, the four-story Robert S. and Marilyn A. Weiss Hall, under construction on the 300 block of Madison Avenue, will support strategic efforts in education, workforce development, innovation and community engagement.
“I think it’s really exciting,” said Michael Jenkins, Ph.D. ’06, professor and chair of the Department of Criminal Justice, Cybersecurity and Sociology, as well as the faculty liaison for Weiss Hall. “Having been here, associated with the University for 23 years, seeing the growth of our programs and the growth of the other programs that are included in the building; and being able to move physically into a new space that honors the work of the faculty and the students that are going to be able to use this space is really exciting.”
One of Weiss Hall’s central features is a 10,000 square foot innovation hub on the first floor. This space is designed to foster collaboration among students and faculty, but it is also meant to bring regional partners in business, healthcare and manufacturing to campus.
Weiss Hall’s second floor will be the home of the University of Success and the University’s Small Business Development Center, which supports small businesses in eight counties. Space for the Department of Criminal Justice, Cybersecurity and Sociology includes offices, classrooms and labs for crime analysis/research, cyber-attack simulation, cyber forensics and a mock crime scene for traditional investigations.
The third and fourth floors will feature additional classrooms, offices and laboratory spaces with scenic views of the city and campus. The building also includes a rooftop garden, an interfaith prayer room and rooftop prayer garden, among other multipurpose spaces.
Weiss Hall will also house the Psychology Department, the Center for Health, Education and Wellness and Student Health Services Departments.
Designed with large glass walls and windows, steel and stone, Weiss Hall blends historic features of Scranton’s campus into a modern design. It is designed to meet silver Leadership in Energy and Environmental Design (LEED) certification requirements. Its architect is Hemmler and Camayd and the construction manager is Quandel Construction.
For additional coverage of Weiss Hall’s first look, visit WNEP and The Times-Tribune.


