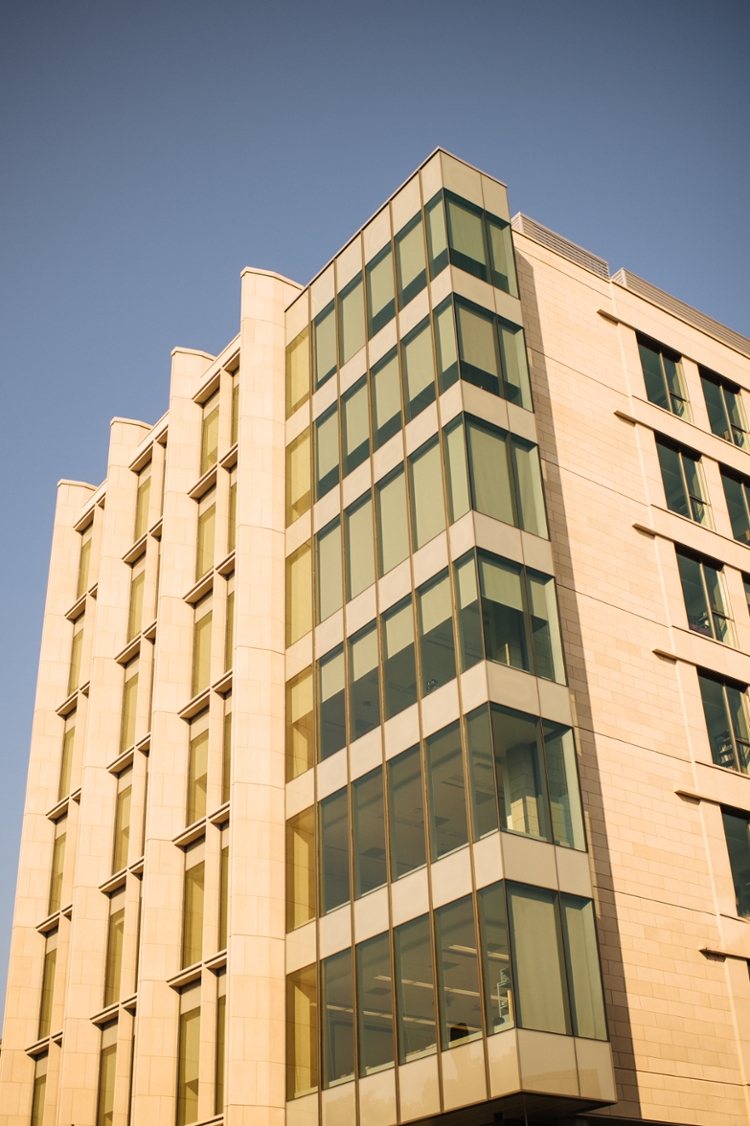Edward R. Leahy Jr. Hall Quick Facts

Total Square Footage: 116,360
Number of Floors: Eight (plus lower level)
Project Cost: $47.5 million
Height: 130 feet (tallest building on University’s campus)
Academic Departments Housed in Center: Exercise Science, Occupational Therapy, Physical Therapy.
Laboratories: 25
Classrooms: 9 (three traditional classrooms; six active learning classrooms)
Group study/conference rooms: 9 group study rooms, 4 conference rooms
Faculty offices: 56
Simulation environments: Rehabilitation Apartment and Streetscape with apartment, street corner, garage, car and grocery store; hospital patient room for acute and long-term care; Telemedicine
Additional areas: Forum, accommodating 260 guests; café and (Einstein Bagels) seating area; green roof garden
Doctoral Programs Offered at Scranton: two, Doctorate of Physical Therapy (DPT) and Doctor of Nursing Practice (DNP)
“Green” Construction: Designed for LEED certification
Edward R. Leahy Jr. Hall: Named in honor of the late son of long-time University benefactors, Patricia and Edward Leahy ’68, H’01
Architect: Hemmler +Camayd and Bohlin Cywinski Jackson, assisted by Higher Education Research Associates (HERA)
Construction Manager: The Quandel Group Inc., Scranton
Groundbreaking: Nov. 14, 2013
Dedication: Sept. 18, 2015
Floor Highlights:
Lower level – Human Motion and Laboratory, Strength Laboratory; connection to Leahy Community Health and Family Center.
First floor: Entrance lobby connecting center with McGurrin Hall; YWCA history exhibit; café and seating area; Pediatric Rehabilitation Suite; active learning classroom.
Second floor: Forum, Rehabilitation Apartment and Streetscape; Panuska College of Professional Studies Dean’s Office; classroom.
Third floor: Vision Research and Training laboratories; Physical Rehabilitation Laboratory; Telemedicine, Hand Rehabilitation Laboratory, Occupational Performance Laboratory, Occupational Therapy Department; faculty offices.
Fourth floor: Green Roof and Therapy Garden; Pediatric Gross Motor Laboratory; active learning classrooms; faculty offices.
Upper floors (fifth to eighth floors): Hospital Patient Simulation; Rehab/Neuro Laboratory; Therapeutic Modalities & Orthopedics Laboratory, Exercise Physiology Laboratory, Human Anatomy Laboratory; Biochemistry Laboratory, active learning classrooms; Exercise Research Laboratories; Body Composition Laboratory, Physical Therapy Department, Exercise Science Department, faculty offices.






