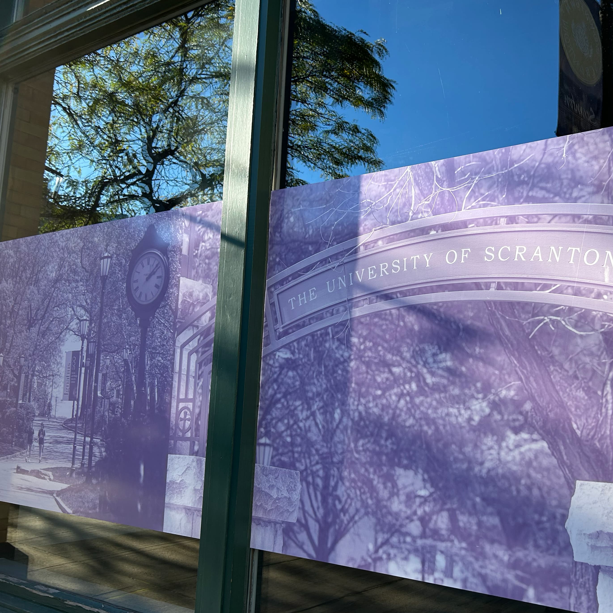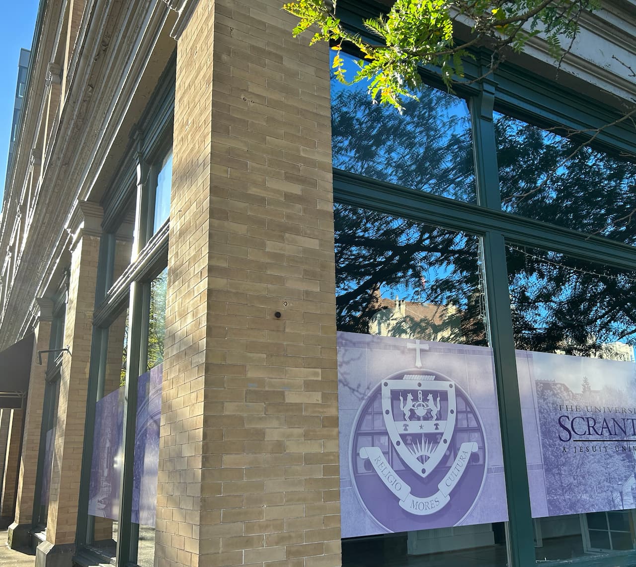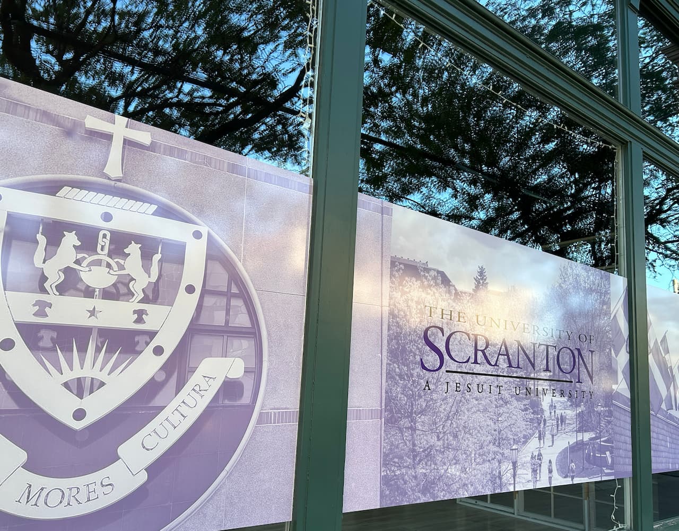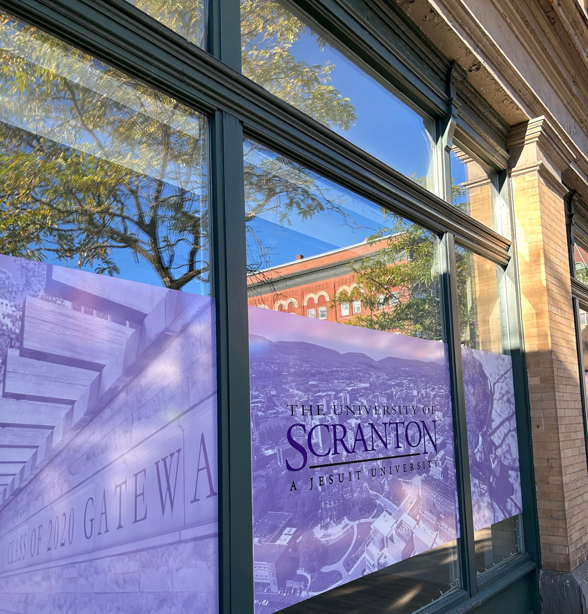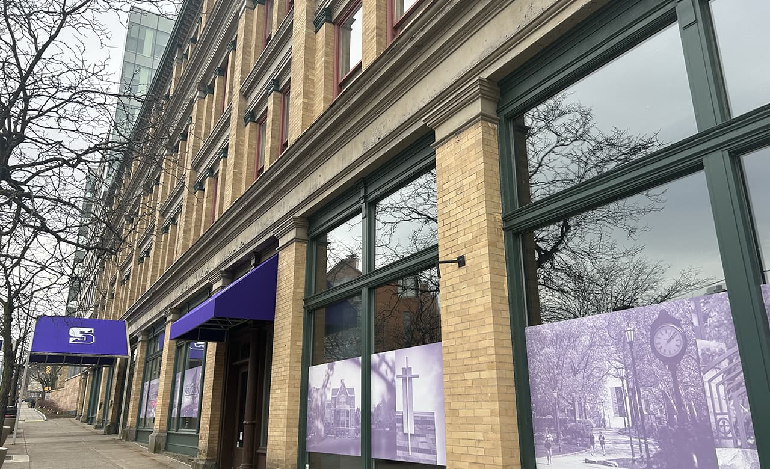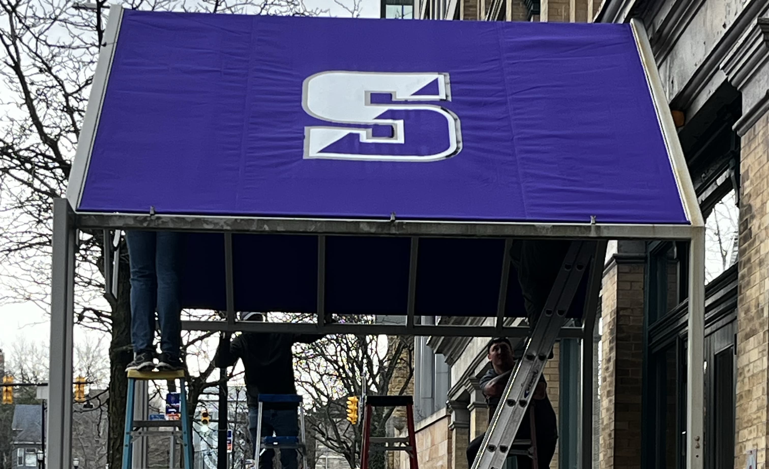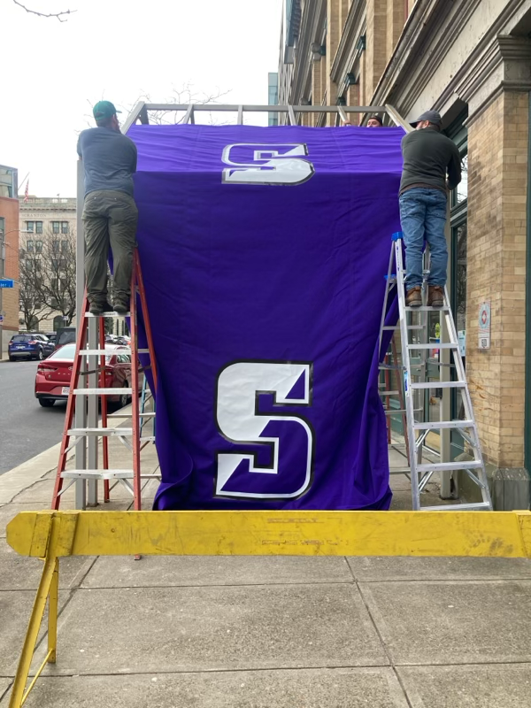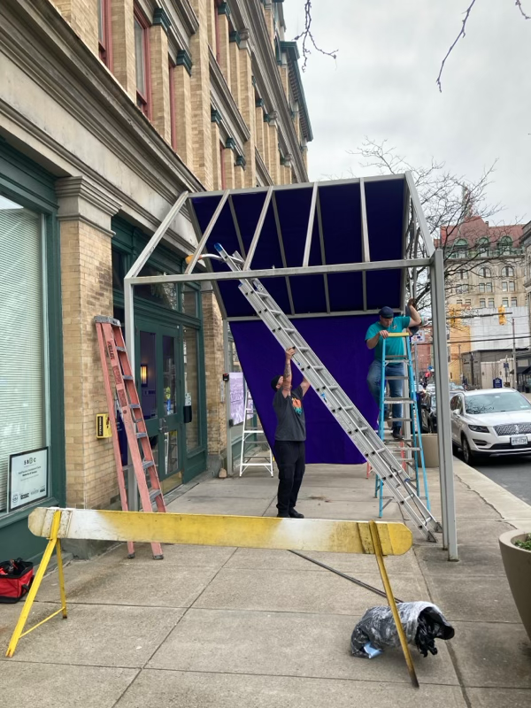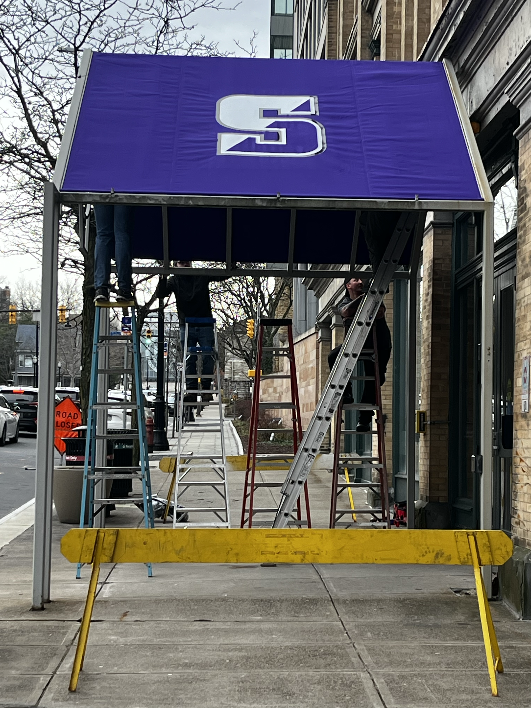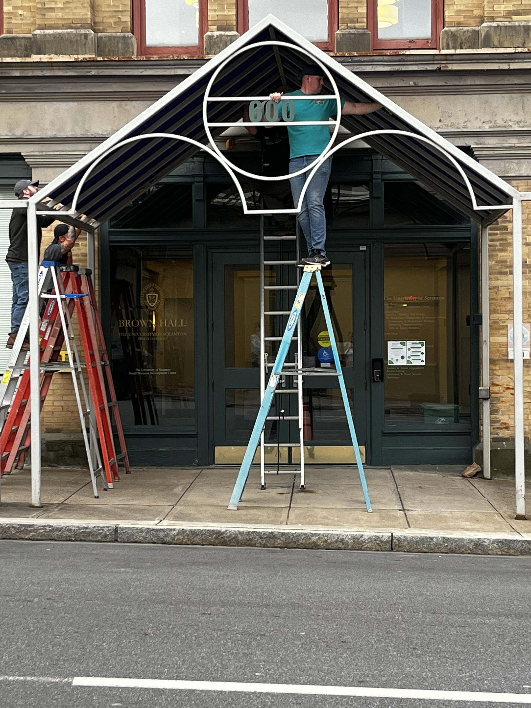Linden Street Receives Royal Treatment
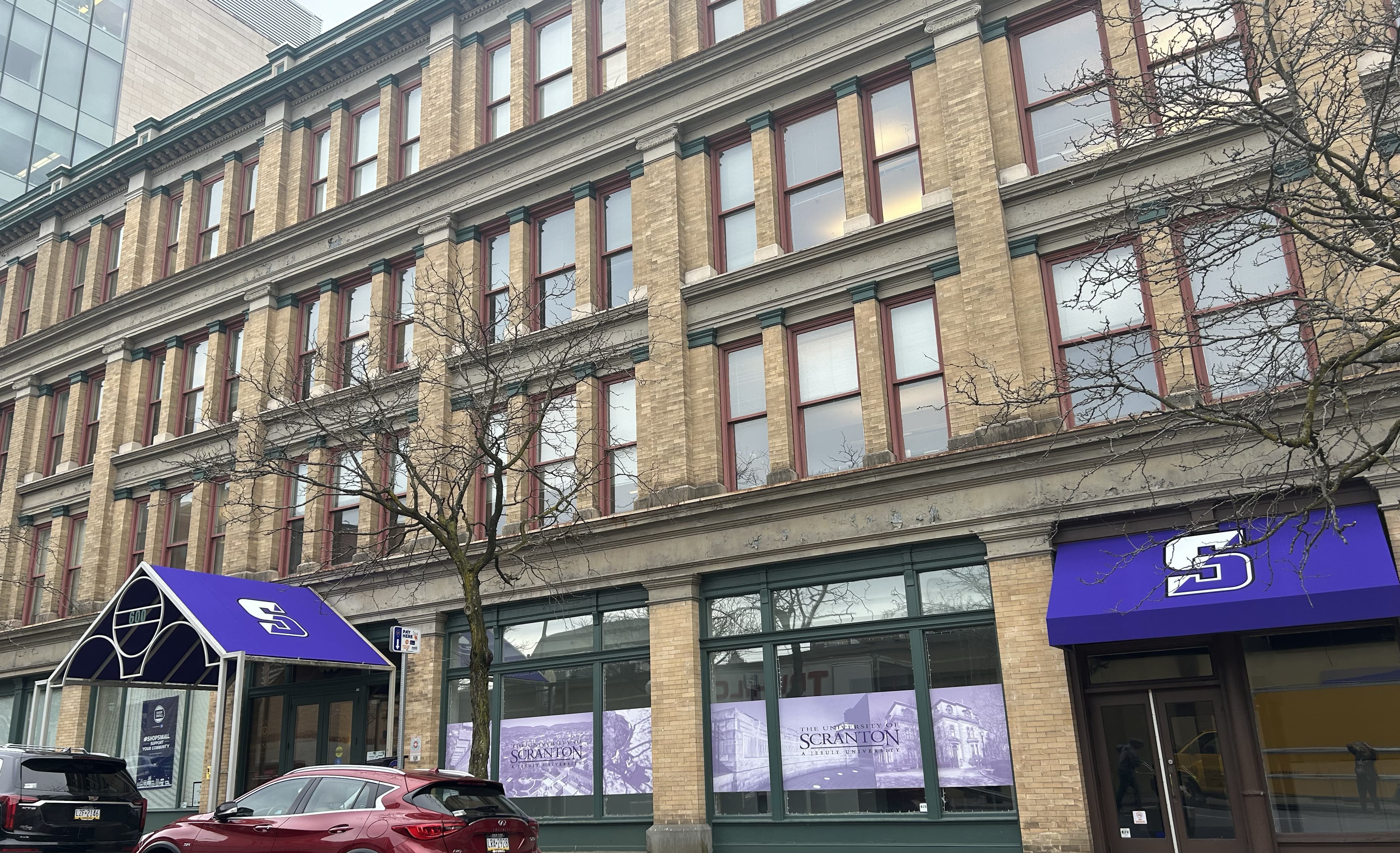
The 600 block of Linden Street in Scranton looks a little more Royal than it did earlier this week. On Tuesday afternoon, Louis Stanley Brown Hall received a flourish of The University of Scranton's signature purple with the installation of a new canopy and awning.
The improvements were initiated in October 2022, according to project manager for the University, James Caffrey, Associate Vice President of Facilities Management.
"The canopy and awning replacements were suggested by Bobby Davis, Vice President for University Advancement, who, after Lavish moved out, thought we should have something identifying the Louis Stanley Brown Hall building as part of the University," Caffrey said.
He referenced Lavish Scranton, which previously occupied the space on the corner of Linden Street and Adams Avenue and relocated in 2021 to the former Stoehr & Fister building at 200 Adams Ave.
The first phase of the updates began last fall with the installation of digital window pictures on the building's first floor exterior.
"People stopped and took notice," said Caffrey, describing the reaction of passersby to the "purple hue" that wraps around the corner and increases visibility for the University in the downtown area of Scranton.
Phase two, canopy and awning replacements that feature the University's split “S” logo, were contingent upon approval by the Scranton Historical Architecture Review Board, HARB, which was granted in November of last year.
Caffrey consulted with Angela Kiesinger, Interior Designer, Hemmler + Camayd, Scranton, who developed architectural renderings that were reviewed and approved by the University. Vendors involved with the project included Brand Graphic Solutions, Plymouth, and Awesome Awnings and Exterior Services, Dunmore.
According to Caffrey, the Facilities Management Department is also working on a multi-year, phased plan to upgrade the building's HVAC system.
"This is one of nearly 100 projects that the Facilities Management department is managing to enhance and maintain The University of Scranton," Caffrey said.


