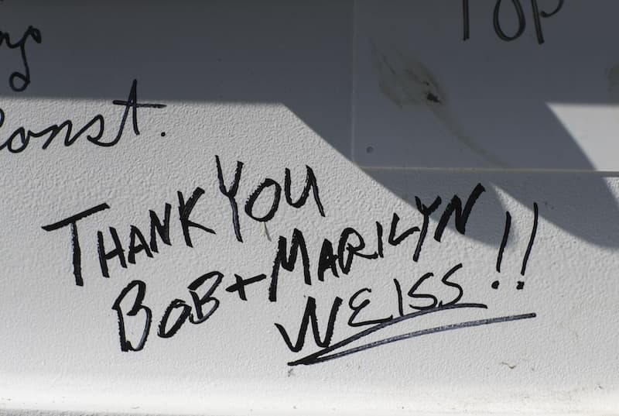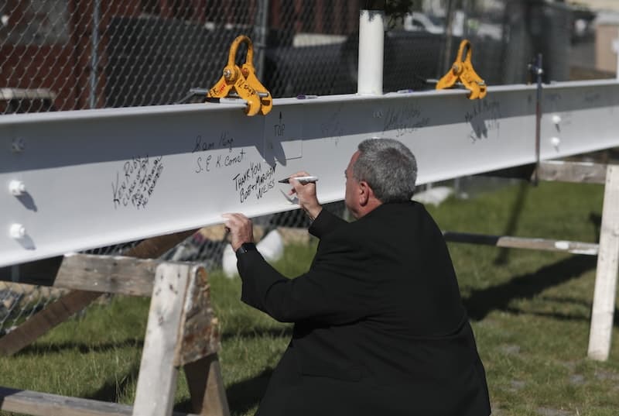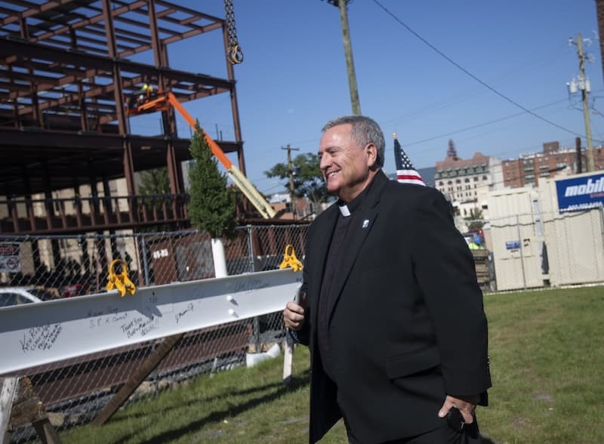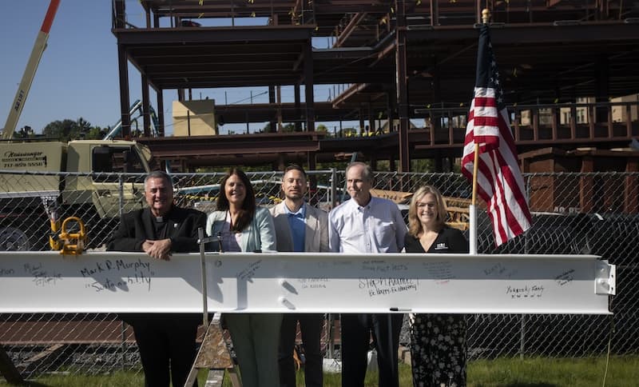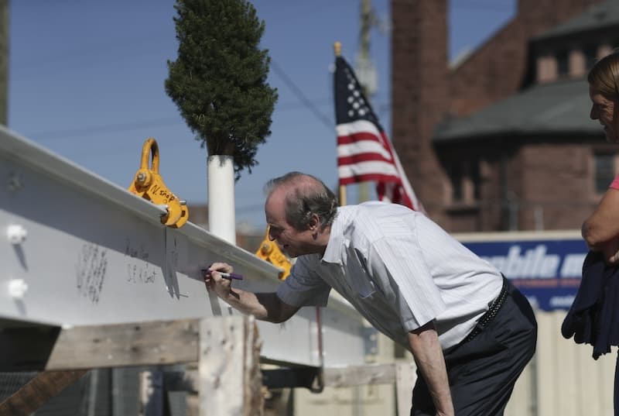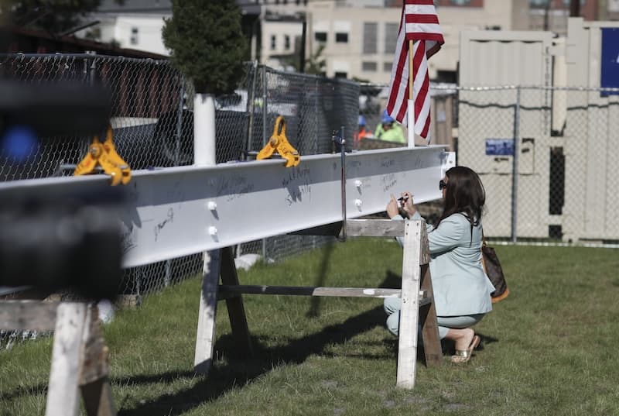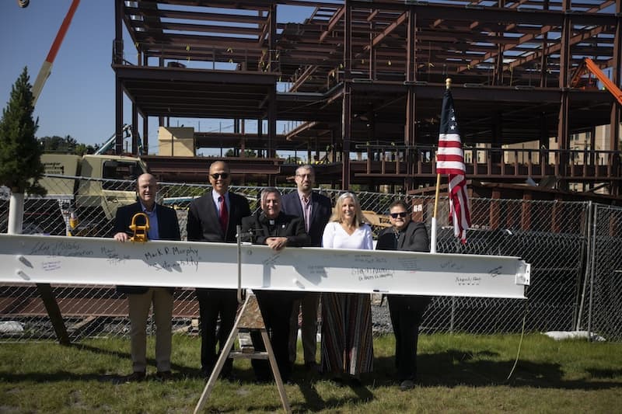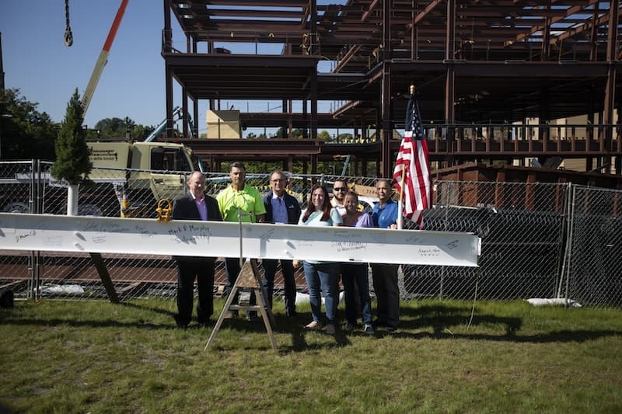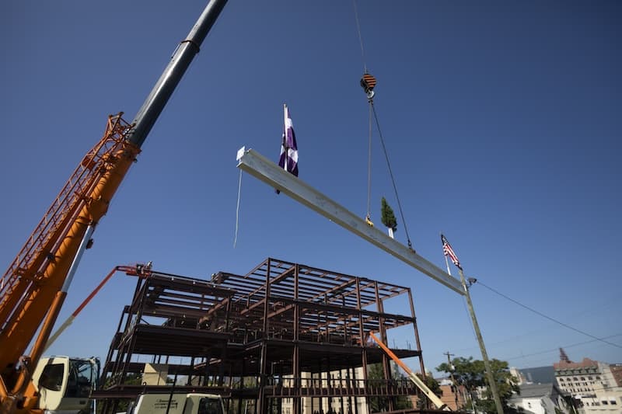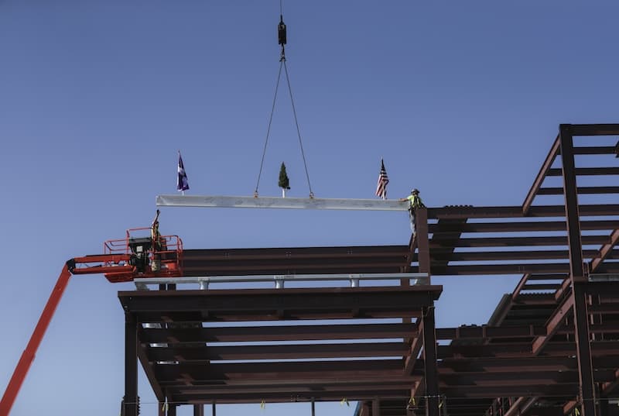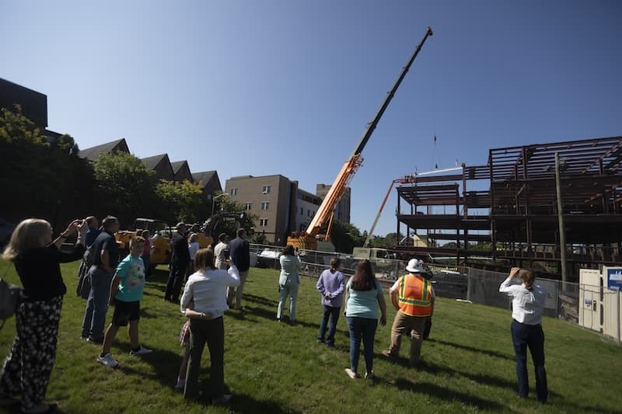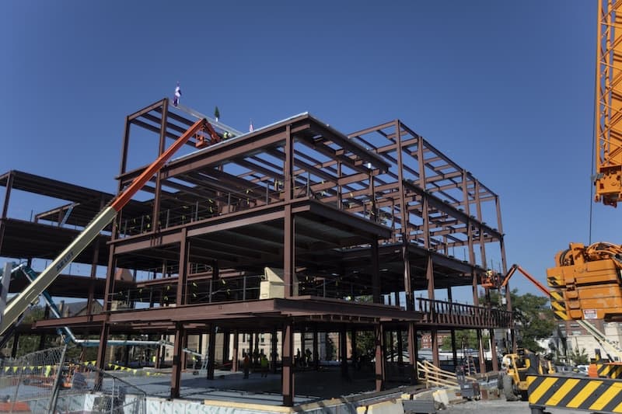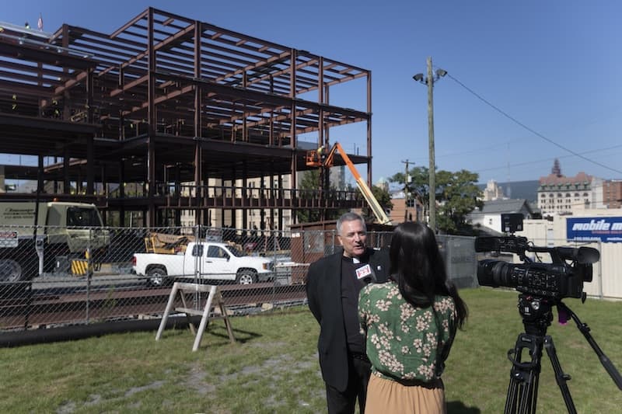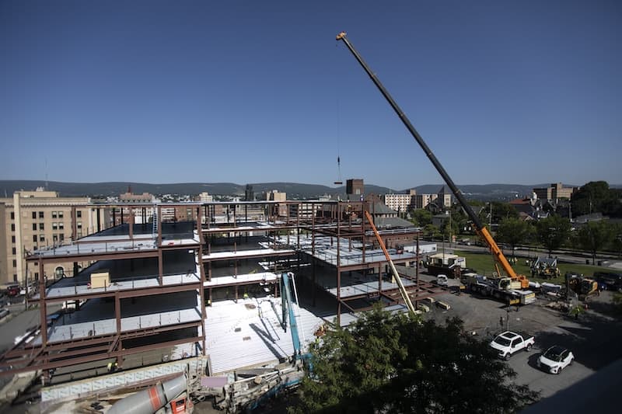Top Beam Placed on Newest Building on Campus

University of Scranton President Rev. Joseph G. Marina, S.J., penned a note of thanks to benefactors Robert and Marilyn Weiss on a steel beam moments before a crane lifted it to the top of the new hall that bears their name.
The University of Scranton held an informal “topping out” ceremony for the nearly 90,000 square foot building now under construction on Madison Avenue on campus. This spring, the University received a $10.5 million gift from Robert ’68 and Marilyn Weiss, which is the largest single donation in the University has received, and announced the University’s newest building will be named Robert S. and Marilyn A. Weiss Hall in their honor.
The four-story building will act as a center for workforce development, applied research and community outreach, and includes a 10,000 sq. ft. innovation hub. Weiss Hall also includes laboratories, classrooms, offices and meeting spaces for the University’s Department of Criminal Justice, Cybersecurity and Sociology and the Psychology Department, as well as space for The University of Scranton Small Business Development Center, the University of Success and University’s Student Health Services and Center for Health Education and Wellness.
Joining Father Marina in signing the beam were representatives of the departments that will be housed in the new facility, members of cabinet and those involved in the building’s construction.
Hemmler and Camayd (HC Architects) are the architects of the building, which incorporates glass walls, steel and stone into a modern design intended to meet silver LEED (Leadership in Energy and Environmental Design) certification requirements. Quandel Construction is the construction manager.
Father Marina recorded the beam being placed on Weiss Hall. He also spoke about Weiss Hall in this WBRE news story about the topping out ceremony.
The University plans to begin use of the building for the fall 2025 semester.


