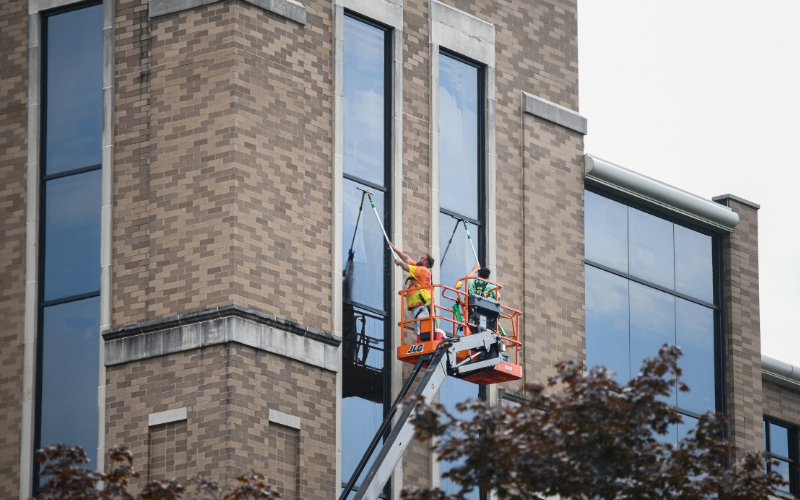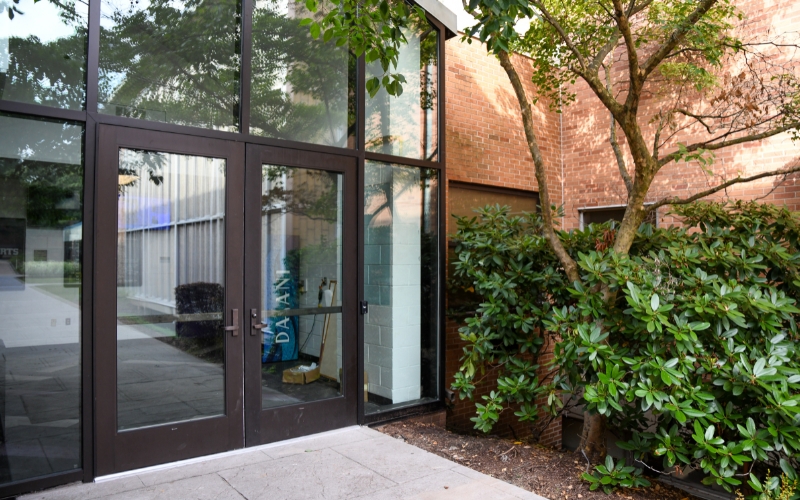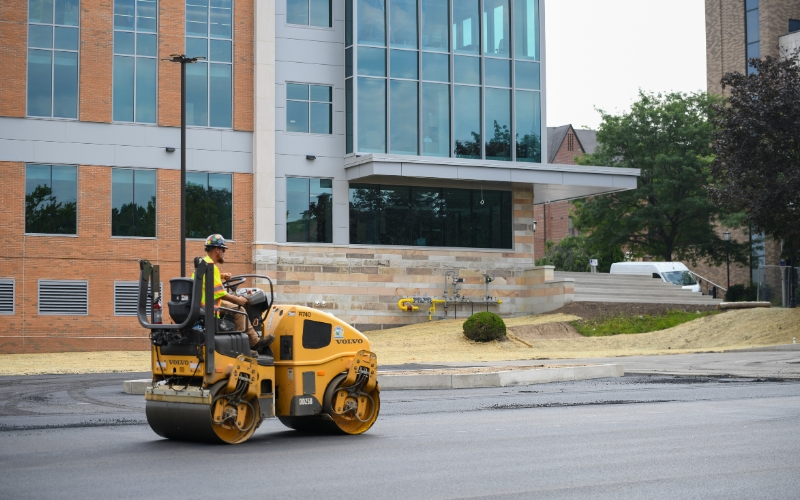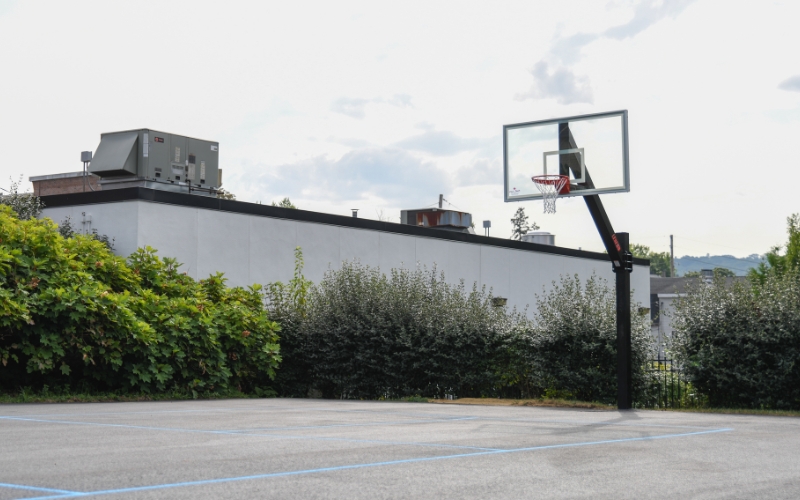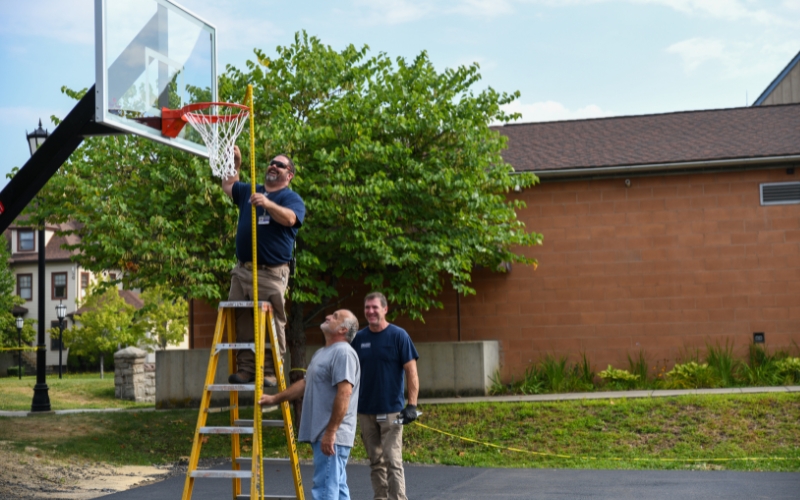Summer Makeover: Campus Construction Nears End
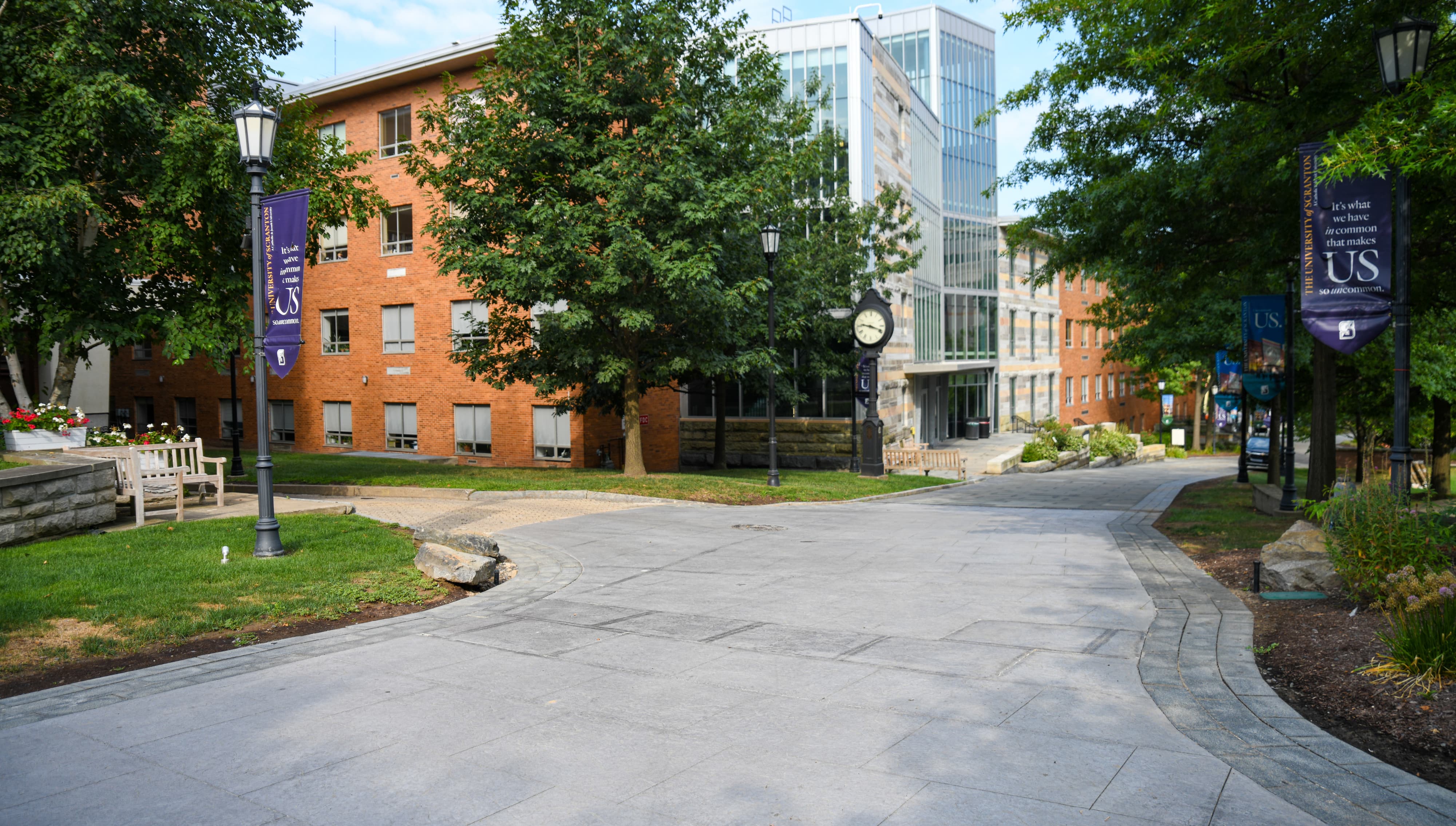
The University of Scranton’s campus is beautiful, functional and sustainable — and that’s no accident.
The University’s facilities department worked on nearly 100 installation and repair projects over the summer, maintaining and improving the 58 acres of campus spaces used daily by students, employees and visitors.
One of the most noticeable upgrades is at the well-traveled Rev. J.A. Panuska, S.J., Commons and Royal Way intersection. The walkway has been resurfaced with a durable, stamped concrete. The new surface will improve drainage at the center of campus, enhancing accessibility and safety. Several projects at the first-year student residences, including the construction of exterior landscaping, outdoor lighting and air-conditioned lounges, are currently underway.
Students will have a few new outdoor recreation options, as a pickleball court was erected outside Condron Hall. The pickleball court also doubles as a basketball court, with two hoops, when not in use for pickleball.
The University is also nearly finished with an extensive masonry restoration project on O’Hara Hall’s exterior stone and brick surfaces.
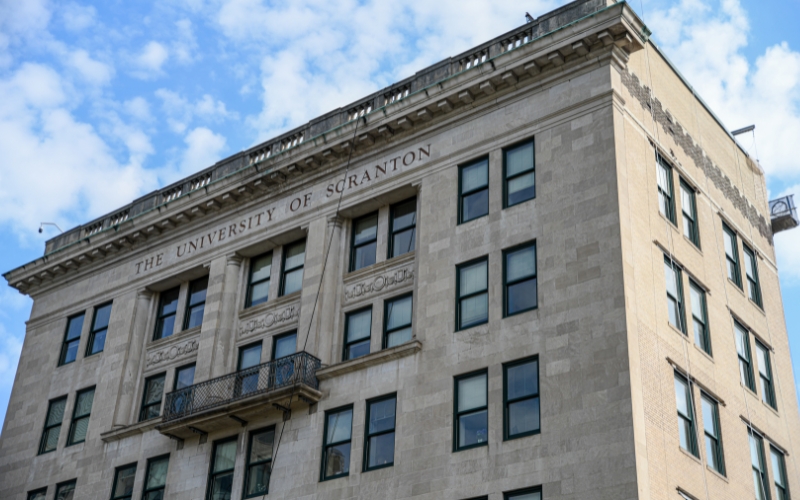
Sixteen new water bottle filling stations were installed at Condron Hall, Romero Plaza, Madison Square, McGurrin Hall and O’Hara Hall.
Hallway and office flooring was replaced in several spots, including the women’s locker room at the DeNaples Center, the men’s basketball coaches’ office in the Long Center and throughout Casey Hall.
Routine campus-wide projects took place, including paving, sealing and painting parking lots, washing windows, replacing furniture and mattresses, and repairing locks and keys.
Several behind-the-scenes endeavors happened, too, including an engineering study to evaluate an alternative heating, ventilation and air conditioning (HVAC) system for the Houlihan-McLean Center.
Another large-scale HVAC project was replacing the St. Thomas Hall (STT) two-pipe heating/cooling system with a four-pipe, year-round environmental HVAC control system for the fourth and fifth floors STT’s communications wing. Two new air handlers, installed earlier this month, were craned into place on the roof.
The most notable addition to campus is the construction of Robert S. and Marilyn A. Weiss Hall, a four-story, 90,000 square-foot academic and community resource building on Madison Avenue. Weiss Hall will open before the new academic year begins.
Additional facilities projects include the following:
- Forty windows were replaced in Gavigan Hall.
- An 85-inch television screen inside a second-floor DeNaples Center conference room was installed, cabled and mounted to the wall.
- The Media Resources and EdLab Collection room on the third floor of the Weinberg Memorial Library is currently being renovated.
- The main entrance to the Byron Recreation Complex was reconstructed with a new frame, doors and hardware.
- Two-hundred chapel chairs/kneelers were replaced in the Madonna Della Strada Chapel.
- Extensive roof repairs were made at Edward Leahy Hall.


